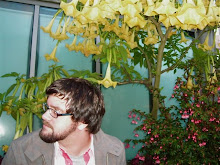 My friend Doug, from dKiser design.construct, and I finished a collaborative project for Bluestone Development's new office this past weekend. Bluestone's new space is located at 13th & Webster, in the same location that was formerly the Empty Room. After finishing our ORGANISM installation, the fine folks of Bluestone asked us to create a unique installation for their newly added south wall to add some additional character and warmth to the space. Doug and I brainstormed some ideas and came up with a shared vision that would utilize lots of separate wooden panels of different sizes, shapes, depths and tones.
My friend Doug, from dKiser design.construct, and I finished a collaborative project for Bluestone Development's new office this past weekend. Bluestone's new space is located at 13th & Webster, in the same location that was formerly the Empty Room. After finishing our ORGANISM installation, the fine folks of Bluestone asked us to create a unique installation for their newly added south wall to add some additional character and warmth to the space. Doug and I brainstormed some ideas and came up with a shared vision that would utilize lots of separate wooden panels of different sizes, shapes, depths and tones. Doug took our vision forward and created a specific scale design. We applied 4 different stains to the pieces, plus the natural color of the ash plywood we used as the base for all the pieces. There are a few panels and shelves that stick out from the wall a little to give it some depth and additional texture too. We filled the screw holes with a variety of hardwood plugs of different lengths to add even more dimensionality as the lights in the space cast shadows over them. After cutting, sanding, staining, lacquering and installing over the course of the past few weeks, we're finally done.
Stop by Bluestone and give it a look sometime after the holidays, and be sure to check out Bluestone's hip downtown developments, including 22 Floors, the Rows at SOMA and Joslyn Lofts.








No comments:
Post a Comment